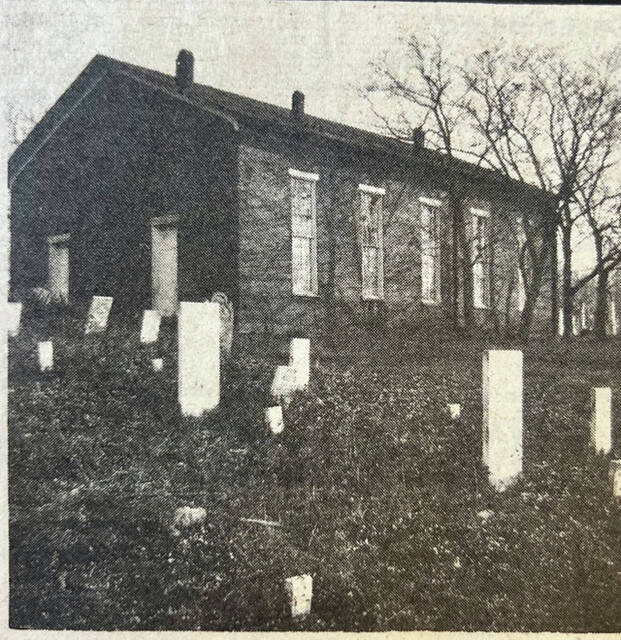
This 1855 Church building is pictured here as it appeared around 1900. This is the only known photography of the church and is used courtesy of Mrs. Keith (Dixie) Baldridge of Cherry Fork.
(By Stephen Kelley from the People’s Defender 1983)
One of the oldest continuously functioning churches in the Adams County is the Cherry Fork United Presbyterian congregation. The genesis of this church dates back to 1795-96. It was at that time a number of the county’s earlier settlers who belonged to the Associate Reformed Presbyterian Church began holding meetings in the home of James January. This old home was located on Zane’s Trace just a short distance southwest of present-day West Union. January’s residence later, became a noted inn and stagecoach stop.
Apparently, most of the members of this early congregation were living on the East Fork of Eagle Creek in what is now Liberty Township. However, a significant number were living on the Cherry Fork and Graces Run branches of the West Fork of Ohio Brush Creek. This area is for the most part, encompassed today by Wayne Township. Because it was a hardship for these Wayne Township residents to travel through the unbroken wilderness of Adams County to January’s house, plans were made to form a new “northern” congregation.
The precise year that the Cherry Fork congregation began holding meetings separate from the Eagle Creek church is now known. It apparently occurred sometime prior to 1804, for it was in that year the Reverend David Risk was hired as pastor by both congregations and was compelled to devote one half of his time to each church body. Risk continued in this capacity until August 1806. The Cherry Fork congregation was officially organized and recognized as a separate church unit in 1805. At that time the church’s first session was composed of John Wright, Samuel Wright, John McIntire and Joseph McNeil, the first elders of the new church. According to church history, the first church structure was erected by the members in 1804. One historian wrote, “The church house was built of logs, the cracks chinked with blocks and daubed with clay. There was neither fireplace no stove, and no floor. The congregation sat on slabs of timber supported on pegs.” Another source adds that, It was about 30 feet square, roofed with split clapboards. For several years there was only a clay floor with split logs for benches. No provision was made for heating it in the winter.. until about 1820.”
This first church was erected on a high terrace overlooking the Cherry Fork valley in what is now the old section of the Cherry Fork cemetery. After Reverend Risk left the church in 1806, the congregation was without a regular pastor until 1808. During this interim, the elders were required to minister to the church members and to fulfill administrative duties.
The church’s second pastor was Revolutionary War soldier, William Baldridge of Big Springs, Virginia who took over the church in November 1808. His pastorate was split between the Cherry Fork church and the Hopewell ARP church in Scott Township which had been organized in 1807. Baldridge continued to minister at Cherry Fork until his death in 1830. It was during his tenture as pastor that the little log church was enlarged, and flooring installed.
Following Reverend Baldridge’s death , the congregation was again without a preacher. It was not until two years later, in 1832, that the Reverend Robert Stewart took charge of the Cherry Fork and Hopewell churches.
By 1833, The Cherry Fork congregation had outgrown the old log church and construction was begun that year on a brick building measuring fifty feet square. This new church contained fifty-eight pews. These were unique for this area, being built on the order of church pews in colonial America which had doors on the ends next to the aisles. During the winter months, many members (out of necessity) would bring their foot warmers to church. The pew doors would help hold in the heat of these warmers as well as keep out the drafts. The brick church was used until 1855 when it was torn down and replaced by another brick structure which measured fifty by seventy feet with a twenty-two-foot ceiling. We will tell you more about it next week.




